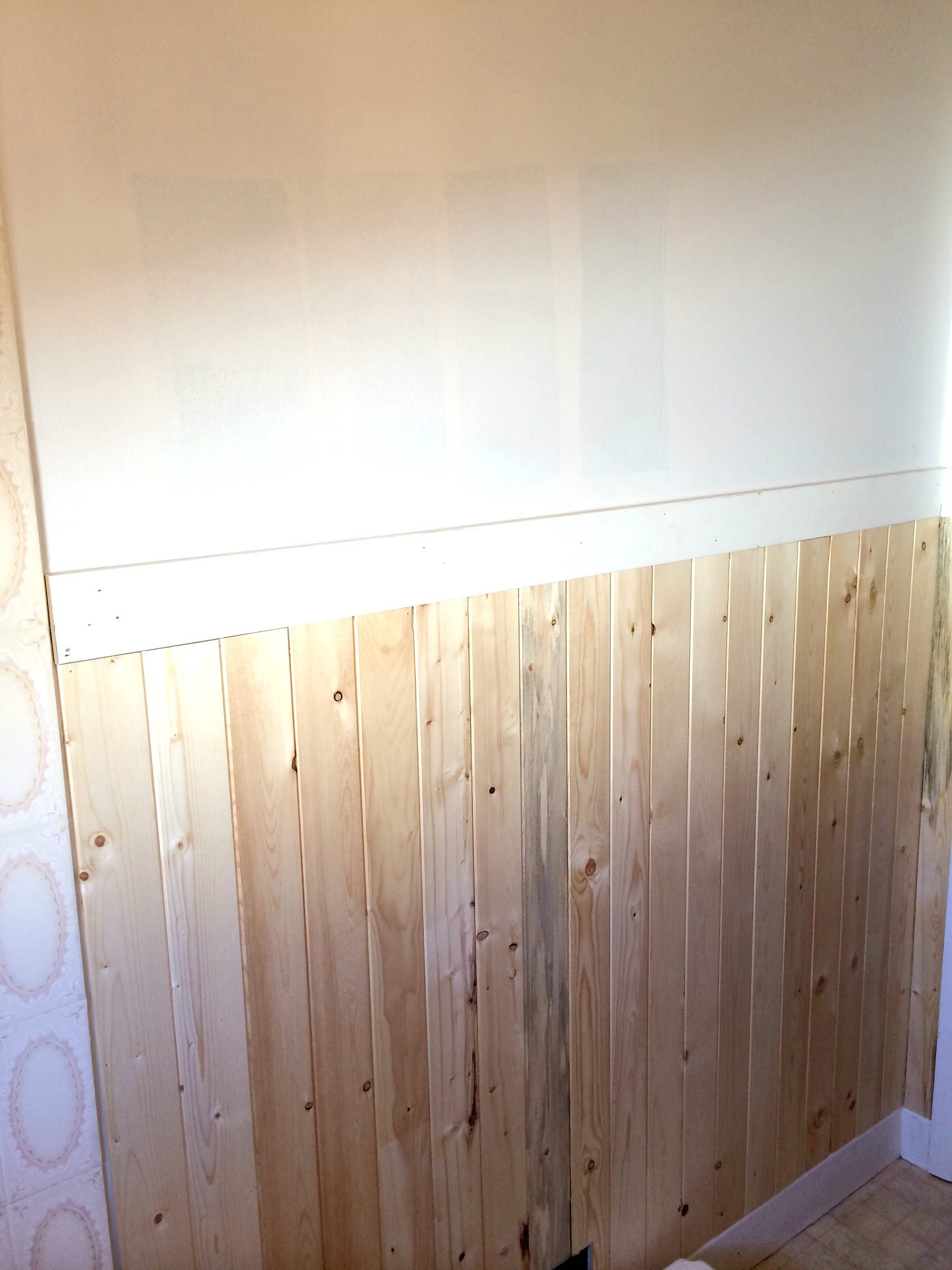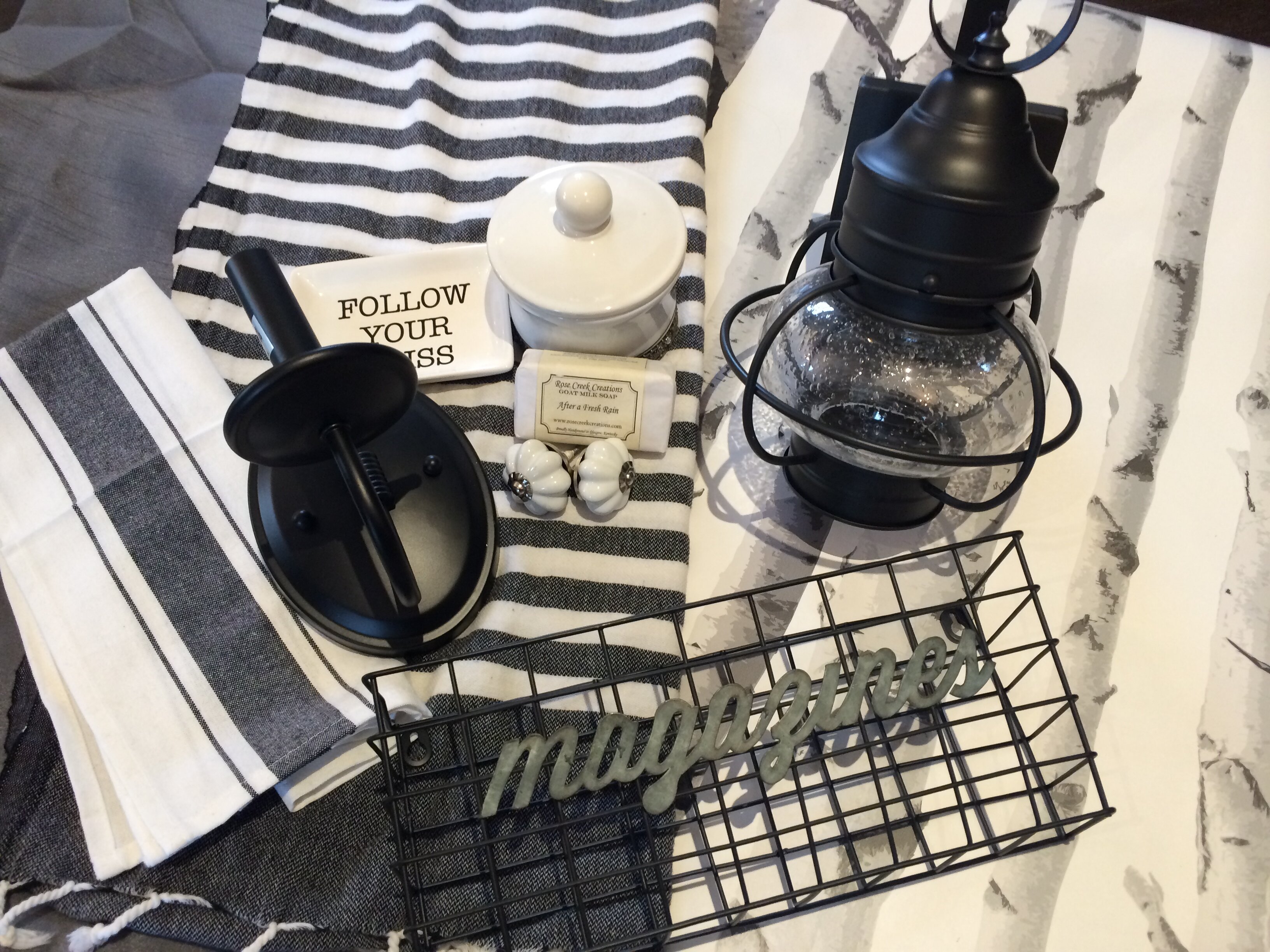How did that happen? Suddenly it’s week 4 of this makeover challenge. Yikes. That means we have a little less than 2 weeks left to finish up this bathroom, since I need to take photos and write the final post all before the reveal date – May 12. Game on!
Last week I shared with you all that we had removed the old tile around the sink and toilet, patched and primed the walls and ceiling and my husband had put up the pine wainscoting and mdf trim. This week I caulked around the trim and primed the wainscoting. If you’re curious, I used Zinsser 123 Primer, the one that says it’s designed for mildew protection. Painting wainscoting is a real pain because you have to use a brush to get in each and every last groove and knot, then go back with your roller over the entire thing. I worked in small sections of 4 or 5 planks at a time. Good thing we have a small bathroom! The hardest part was getting in and around the toilet. I did my best, but if we end up switching out the toilet, I will touch up any spots I couldn’t reach then. It still needs another coat of primer, followed by paint, but it already looks so fresh and clean! I love it!

I got one coat of primer on the medicine cabinet. We also started trimming out the cabinet to give it a little pizzazz. We aren’t finished yet, we still need to add some trim just beneath the bottom shelf, but you get the idea of where we’re headed. Once it is all white it’s going to look so fresh!

My husband used a brad nailer to attach the top trim pieces and No Nails adhesive glue to attach the trim to the mirror. The only problem we ran into was figuring out how we can add knobs to the fronts of the cabinets. I really had my heart set on these cute little white and silver “flower” knobs from Michaels. We thought it would be easy to drill through mirror, but as it turns out, it’s definitely not. You need to use a “diamond” bit on our drill, which is fine, but apparently unless you are very experienced it seems you are more likely than not to break the mirror. Not cool. I called around town and it was going to cost around $20 to get a professional to drill the three holes for us, but they said they couldn’t guarantee the mirror wouldn’t break. The whole point of remaking our existing medicine cabinet is to save money. So I don’t want to pay to have someone drill the holes for us, only to end up breaking the mirrors and needing to then replace them entirely. We brainstormed a few options for making it work, but in the end we are going with the easiest route – I have some very lightweight acrylic knobs that look like glass, but will be light enough to adhere to the trim with just glue. Or so I hope! They won’t be functional, we will still have to open the cabinet with the little hand notches on the bottoms of the doors as we have always done, but that’s no big deal. They will look pretty!
Last week I mentioned that I was contemplating ordering some vinyl because I didn’t want to spend a ton of time painting our old lino and I was worried about the painted floors holding up to the abuse our one and only bathroom endures! I think I knew which one was my favourite of all the options I shared last week, but I was looking for some confirmation, so I posted a picture to instagram. In the end my original choice, Filagree Iron by Mannington, came out the clear winner and I felt really good about my choice.

Then I went to the store to order it. Originally I was told it should only take a couple of days to come in. Then I was told that since this is a new pattern it is currently still in production and the expected arrival date is… May 13. Womp-womp. So I can order it, but it won’t be here in time for the final one room challenge reveal date on May 12. I was really disappointed because I so wanted to finish in time! I even started contemplating other options. I did find one that could definitely work in the room.

The grey and white plank “wood” would look cute with the grey and white birch wallpaper and painted wainscoting. I like it. Do I love it? No. Not when I compare it to my first choice. So as much as I would like to have a fully completed room by the final reveal date, I’ve decided not to settle and I will order my first choice. I think I will just do a quick coat of white or light grey paint on the lino in time for the final reveal. That way the yellowy beige lino won’t be screaming “look at how ugly I am” and taking away all the attention from everything else in the room that will be complete!
I found a sink faucet this week.

It’s by Danze, and it was on sale for $38 at Canadian Tire. I think the white handles add a cute little cottage touch, but the shiny chrome keeps it a bit glam. Cottage glam, that’s my jam! (Apparently geeky rhymes are also my thing;)
So, we obviously still have a lot of work left to do! This week I really hope we finish up all the painting, a well as the wallpaper. Overall though, I’m feeling confident that we will finish in time, other than the floors which won’t be here in time. (Unless a miracle happens!)
- Remove old tile surrounding toilet, sink and medicine cabinet. DONE
- Prime walls and ceiling. DONE
- Add wainscoting to lower half of walls. DONE
- Add trim, prime and paint and add hardware to medicine cabinet. STARTED
- Paint ceiling.
- Paint trim. STARTED
- Fill the really big knots in the wood, prime and paint wainscoting. STARTED
- Repair chipping grout, prime and paint shower tiles. Silicone around tub. GROUT REPAIRED
- Install window privacy film.
- Install wallpaper on top half of wall.
- Install new light fixture above medicine cabinet.
- Add shelf above door for extra storage???
- Install new sink faucet.
- Change out toilet. (I’m too cheap for even the cheapest one at Home Depot – $110 – but I think I can find a decent on at the ReStore for $50. I’m not too picky as long as it is just a basic white, round toilet in decent condition.)
- Prime, paint and stencil old lino floor OR buy new vinyl floor and install. (WILL DO QUICK PAINT JOB AS VINYL WON’T ARRIVE IN TIME)
- Choose fabric, sew and install sink skirt.
- Spray paint chandelier, buy battery operated candles, install.
- Sand and paint tree stump side table??? (I have serious doubts that I will get around to this in time!)
- Decorate! (Shower curtain, artwork, hooks for towels, toilet paper holder and other small decor items.)
Time to get busy!
Thanks again to Linda from Calling It Home, for hosting this fun challenge! Please check out the One Room Challenge featured designers progress here, and the guest participants here.
Kari













 The plan ended up changing a wee bit. I did warn you that might happen! I change my mind constantly when it comes to design decisions!
The plan ended up changing a wee bit. I did warn you that might happen! I change my mind constantly when it comes to design decisions!
 Wasn’t that nice of him? He puts up with all of my crazy design ideas. As you can see, he’s a tall fella so we will hang it a bit higher. I’ve decided to move the shower rod up to ceiling height, so it won’t block the view of the pretty chandelier. I think the chandelier will make a great focal point, since it’ll be one of the first things you see when you walk in the door. Here was my very amateur sketch from last week, but you still get the general idea of where I’m headed.
Wasn’t that nice of him? He puts up with all of my crazy design ideas. As you can see, he’s a tall fella so we will hang it a bit higher. I’ve decided to move the shower rod up to ceiling height, so it won’t block the view of the pretty chandelier. I think the chandelier will make a great focal point, since it’ll be one of the first things you see when you walk in the door. Here was my very amateur sketch from last week, but you still get the general idea of where I’m headed.

 via anewall.com
via anewall.com via wallflorashop.com
via wallflorashop.com via anthropologie.com
via anthropologie.com via farmhouseforfour on Instagram
via farmhouseforfour on Instagram














 Yes, the pink tub and sink are staying! I know they make epoxy paints designed to go right over tubs and sinks, but I’ve read they are very stinky, take forever to cure and they cost around 50$. I think we can work with the pink, save ourselves the 50$ and still end up with a cute bathroom – or so I hope! The plan is to add lots of white and black to glam up this time-warp pink bathroom. We’re also adding beadboard and other cottage touches so it flows with the rest of our house and style.
Yes, the pink tub and sink are staying! I know they make epoxy paints designed to go right over tubs and sinks, but I’ve read they are very stinky, take forever to cure and they cost around 50$. I think we can work with the pink, save ourselves the 50$ and still end up with a cute bathroom – or so I hope! The plan is to add lots of white and black to glam up this time-warp pink bathroom. We’re also adding beadboard and other cottage touches so it flows with the rest of our house and style.